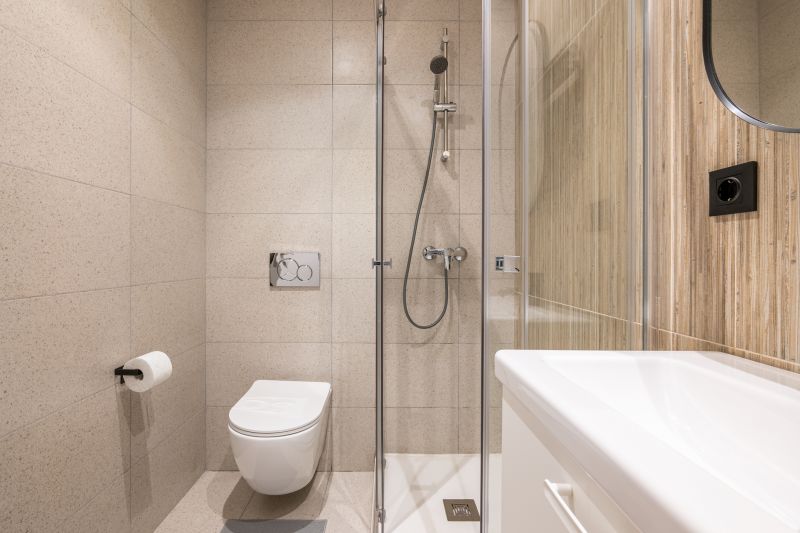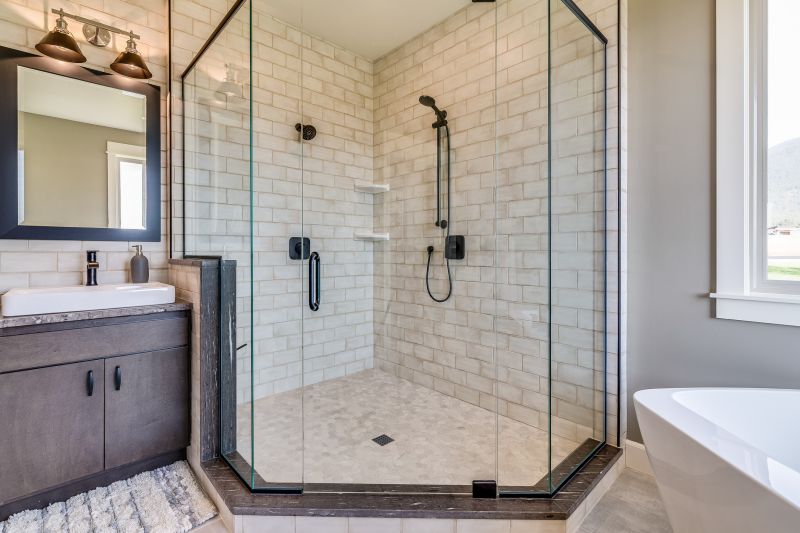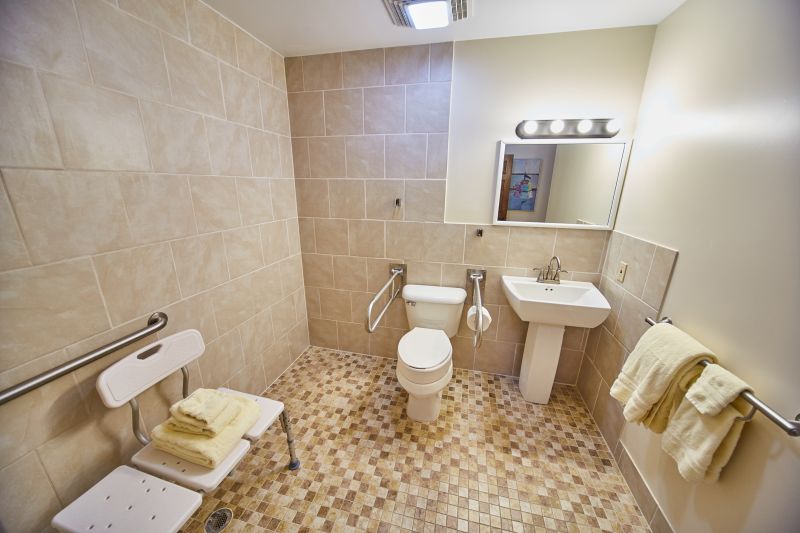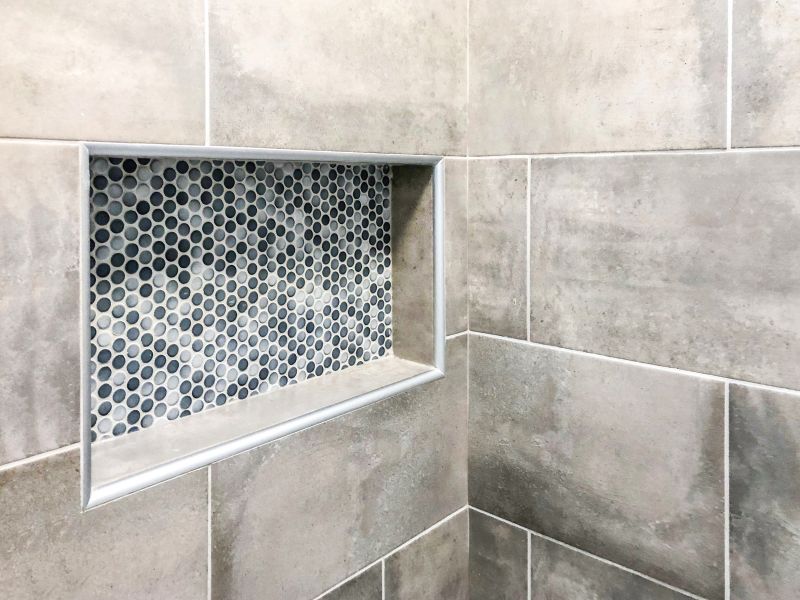Optimized Shower Designs for Tiny Bathroom Spaces
Corner showers utilize typically underused space, making them ideal for small bathrooms. They often feature sliding or pivot doors to save space and can be customized with glass enclosures for an open feel.
Walk-in showers provide accessibility and a modern look. They can be designed with minimal framing or a single glass panel, creating a seamless transition from the bathroom to the shower area.

A compact shower featuring a glass door maximizes visual space and light, making the bathroom appear larger.

Corner showers with built-in shelving optimize storage without encroaching on the limited floor space.

An open walk-in design enhances accessibility and creates a spacious feel even in small bathrooms.

Incorporating niches into the shower wall provides convenient storage for toiletries while maintaining a sleek appearance.
| Shower Type | Advantages |
|---|---|
| Corner Shower | Utilizes corner space efficiently, suitable for small bathrooms. |
| Walk-In Shower | Provides accessibility and a modern aesthetic. |
| Recessed Shower | Built into the wall for space-saving design. |
| Shower with Sliding Doors | Reduces door swing space, ideal for tight areas. |
| Curbless Shower | Creates a seamless transition and maximizes space. |
| Shower with Built-In Bench | Adds comfort without occupying extra space. |
| Glass Enclosure | Enhances openness and light flow. |
| Open Shower with Partial Glass | Maintains privacy while expanding visual space. |
Lighting plays a crucial role in small bathroom designs. Bright, well-placed lighting can make the space feel larger and more inviting. Combining natural light with well-designed artificial lighting ensures the shower area is both functional and visually appealing. Choosing neutral or light-colored tiles and fixtures also contributes to a spacious feel, reflecting light and reducing visual clutter. These design strategies collectively create a balanced environment that maximizes comfort and style within the constraints of a small bathroom.
In recent years, innovative materials and fixtures have expanded the possibilities for small bathroom shower layouts. Frameless glass doors, for example, provide a sleek, unobstructed view that enhances the perception of space. Compact fixtures, such as wall-mounted faucets and slim showerheads, save valuable room. Additionally, multi-functional accessories like combined showerheads and built-in seating optimize usability without sacrificing space. Thoughtful planning and modern design elements ensure that small bathrooms can be both practical and aesthetically pleasing.




